Back in 2017 we were expecting our second child, and being a remote worker using the spare bedroom as an office, where I would work after her arrival posed a problem.
I love working from home – no commute, no annoying office folks and politics, the ability to see more of my family. However, having a designated space where I can work relatively uninterrupted was no longer possible.
I didn’t want to use coffee shops or rent a desk at a managed office, as that would mean losing the benefits I enjoy, and with moving house not really a viable quick fix, we decided to make use of a disused space in the garden and go down the increasingly popular route of building an office in the garden.
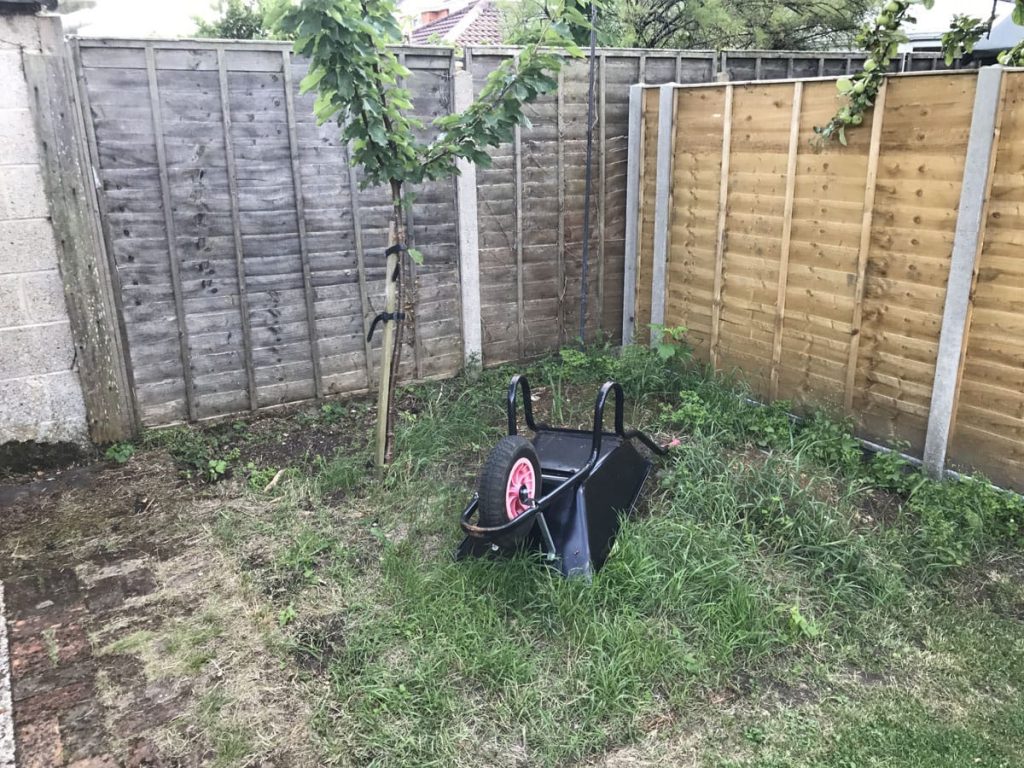
My office space didn’t need to be huge. Just room for a desk, chair and a bit of storage for files and other office paraphernalia. The area of the garden was only around 2.5m x 2.5m. I set about researching office builds of this size online within a reasonable budget that could be delivered in the short time.
Our daughter was due in September and I was away with work in August so this needed to be built before then. I think we started this whole process in July!
The Building
I eventually found a local one man company, Hut Designs, run by Paul Goldie, that offered to supply, deliver and construct a building with the following specifications:
- Overall external building dimensions: 2632mm wide x 2022mm deep.
- Internal dimensions: 2424mm wide x 1813mm deep.
- All timber FSC or PEFC certified from sustainable sources.
- Building insulated on all sides with 70mm Sheep Wool insulation to cavity.
- Walls: Pressure-treated feather-edge timber cladding all round.
- Roof: “Onduline” roofing sheets over 15mm OSB Roof Boards over breathable membrane. Guttering to front.
- Floor: 18mm hardwood ply board.
- Walls: 9mm “Neatmatch” MDF board primed white.
- Ceiling: 6.5mm Birch ply board.
- Door: Housing-quality clear double-glazed uPVC Single Door to left side elevation. Multi-point security locks.
- Window: Housing-quality double-glazed uPVC French to front elevation.
- All doors and windows come with 10 year manufacturer’s warranty.
- Electrics: 1 double socket back left corner. One double socket and fuse box back right corner. 2 double sockets front left corner. 2 double sockets front right corner.
- Lights: Two spotlights on left side wall and two on right side wall. Each wall switched separately. Outside light.
- Outside junction box.
- All materials & workmanship guaranteed for 12 months.
This was perfect for the patch of weeds down the bottom of the garden. It’s size and location meant I didn’t need planning permission. With this office in mind I set about making all the necessary preparations.
Preparations
Base
Before the office could be constructed, it needed a solid base to be built on. This meant clearing the weeds and putting down a concrete base. I took the opportunity to improve the edging around the existing shed and around the new base with some weed membrane and slate chippings.
Electrics
To supply the office with electrics and internet from the house, I needed to have a trench dug down the side of the garden to ensure all cables were safe and protected underground.
The electricians managed to find a route from the main consumer unit, under the stairs in the house, out to the garden without having to take up too much flooring and I took the opportunity to add some exterior sockets for gardening.
Internet
They also hardwired an external Ethernet cable from the front of the house (in the lounge where the router is) all the way round the house to be sent down the trench as well. This meant I could connect in the office without the need for poor Wi-fi or messing around with other methods of wireless supplying internet.
Heating
Apart from the building having good insulation there was no form of heating, so I needed to get a heater for the winter. I managed to pick up a Dyson Hot+Cool fan at a discounted price that keeps me warm in the winter and cool in the summer.
With the base laid, trench dug, cables laid, trench refilled and reseeded. It was time for the build.
The Build
The building was partially constructed in Paul’s workshop over two weeks, and then delivered for a 3 day construction process. The build went well, except we encountered the worst July rain in recent history which delayed the finishing touches until after I was back from my work trip.
Decorating
Once the building construction was finished, I started to decorate the interior, which turned into a family affair. Rex and Michelle helped me paint the interior walls and ceiling with paint left over from our house decorating. My father-in-law was kind enough to help lay laminate flooring to give a nice surface for my office chair.
Finishing Touches
The final finishing touches included installing a water butt to the guttering down pipe, getting venetian blinds attached the UPVC window and doors for privacy and to block light from my monitor when needed.
I also got the electrician to replace the external light that came with the building to a sensor light, so I would have automatic light when entering and leaving the office in the dark, which has proved essential.
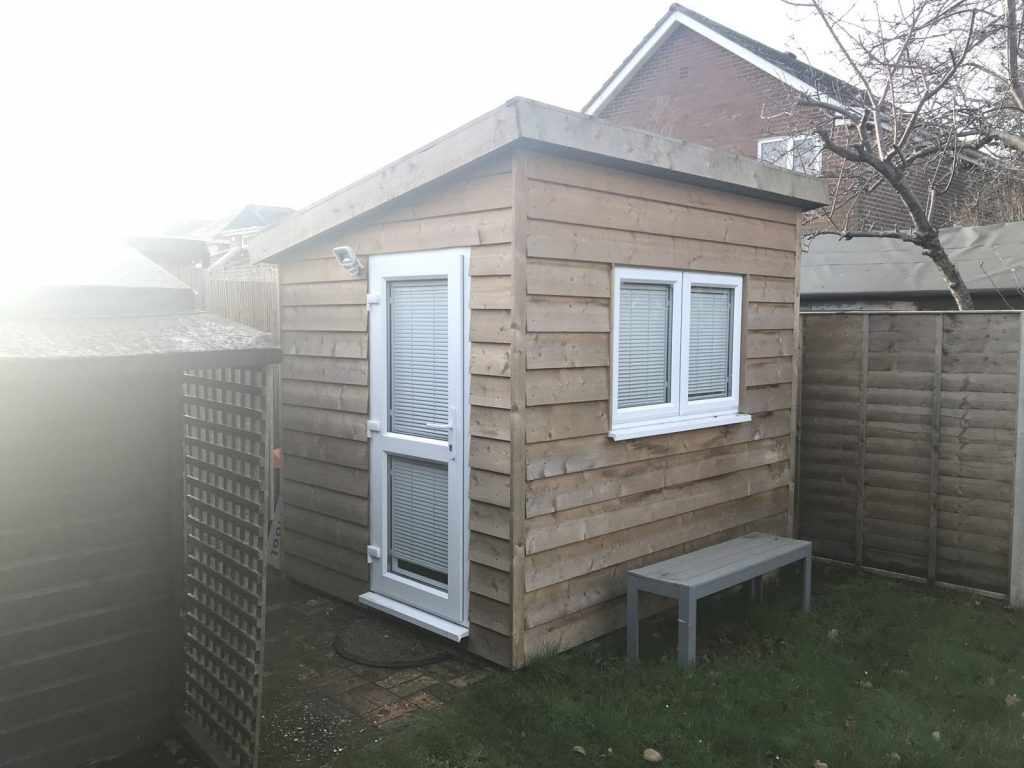
Cost
I thought it would be worthwhile and possibly helpful for others considering a similar project to write up the essential financials.
This project’s budget was not intended to be as small as possible, as I knew paying for this to be done on a short timescale would cost more. But this build is certainly on the smaller scale of some of the offices you can get built nowadays.
- Concrete base and trench – £515
- Office build and construction – £4,995
- Electrics – £350
- Internet installation – £165
Total £6,025
I think this has been a great investment. It solved the problem for me and I think proved cost effective. If I had rented a desk at a co-working space in Bournemouth full time, I would be spending roughly £3,600 a year, and I wouldn’t get the benefits of working from home.
I would hope it has also added some value to our house. With remote working becoming more and more popular, this office space could add to the attraction for a future buyer.
Over a Year On
At the time of writing I’ve been in the office for almost a year and a half. I’ve been impressed with its construction and quality and find myself sitting in there forgetting I’m down the bottom of the garden, as it feels like a proper office.
It does get cold in the winter, but the heater works well. To be honest, it’s more uncomfortable in the summer when the sun heats it up. When there’s little wind, even with the fan, it can get hot.
Having the window facing back to the house means I can watch my son play in the garden and my daughter has started waving to me at the kitchen door. 😍
Working in the garden office has actually improved the quality of working life for me as a remote worker. I have a decent amount of separation from home, I can work generally undistracted, and I can close the office door and leave work behind at the end of the day.
Have you built a garden office or thinking of building one? Let me know in the comments.
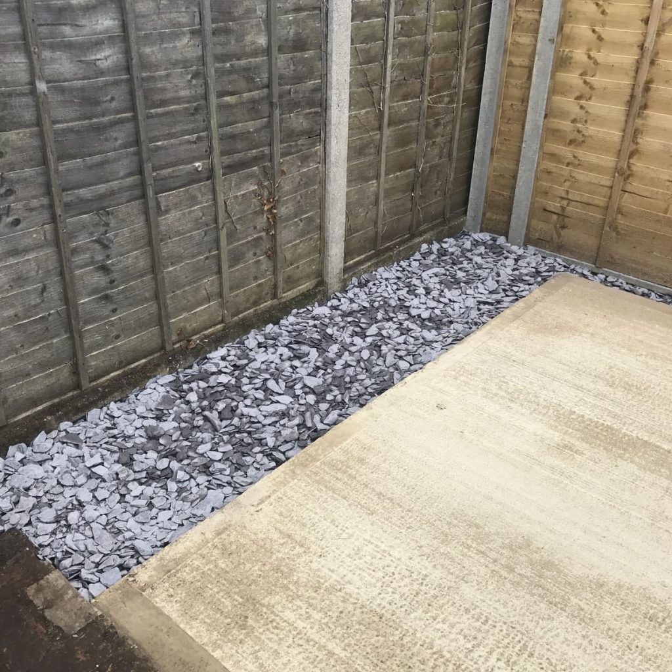
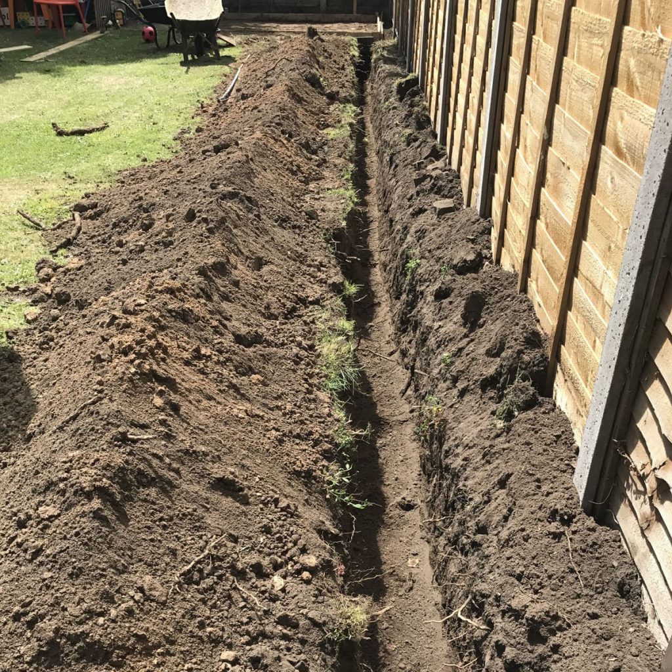
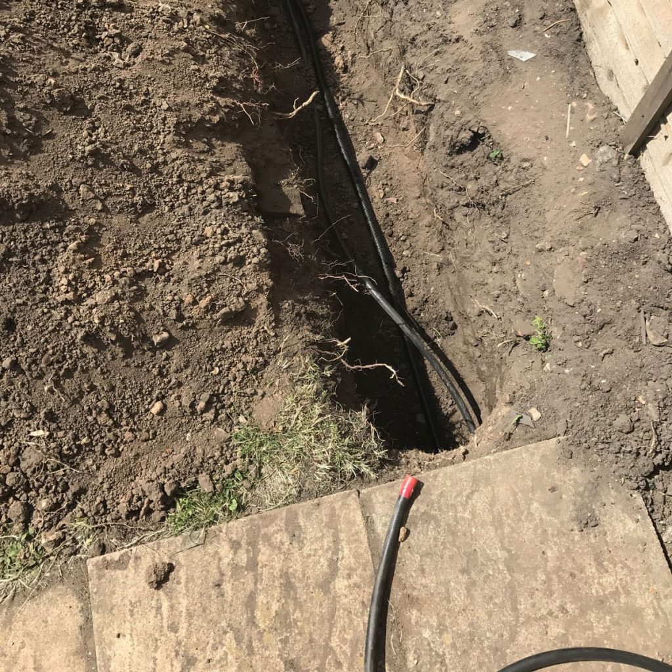
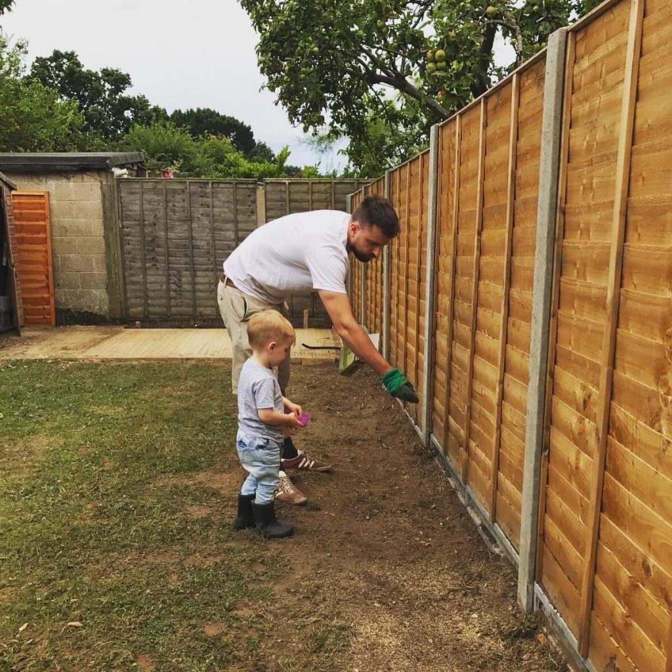
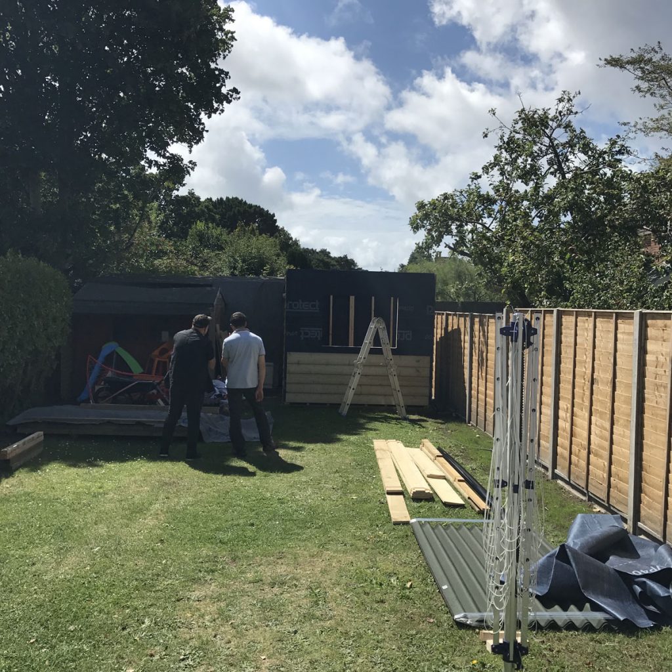
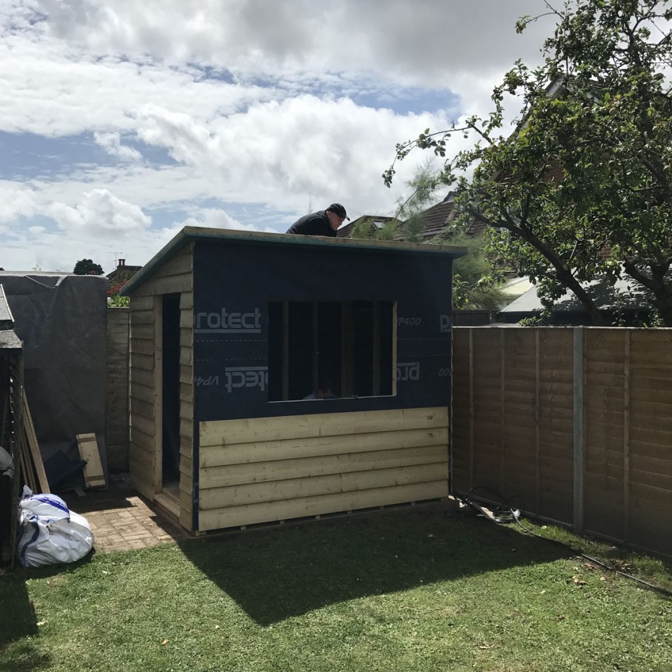
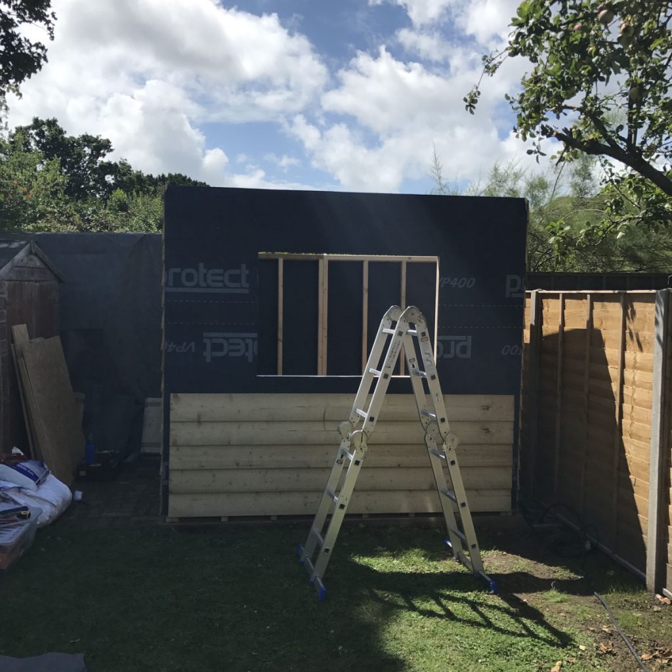
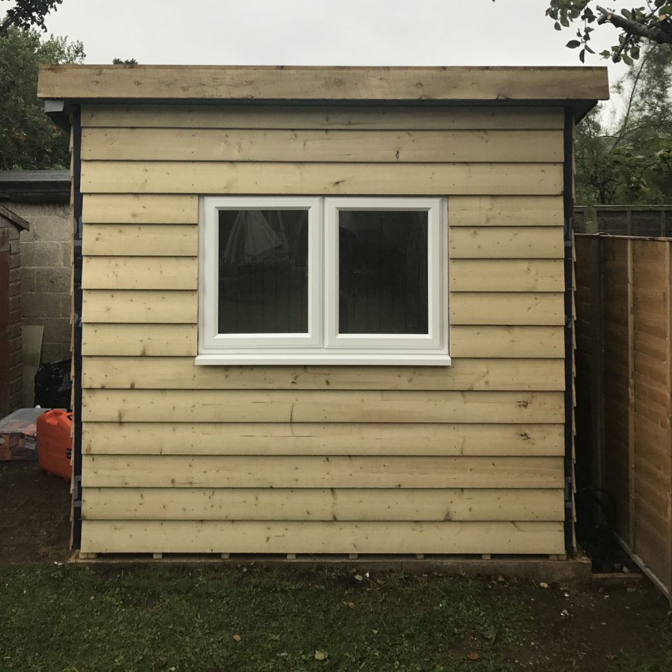
I’m kinda thinking about doing this. Prices seem to vary wildly though, so thanks for sharing your costs. The problem is I currently share an office with another dev and it costs me £140/month, AND I love my cycle commute of 3.5 miles. But I get the payback of both extra house value and convenience. Hmm…food for thought. Thanks for your write-up!